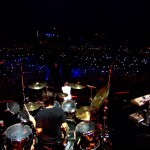10
Feb
2021
Soundzipper Collaborating Architect: Pan Yi Cheng
Reading Time: 2 minutes
Project: Ridout Road Cinema Room – The “Sound Cave”

Pan Yi Cheng (Pan) is the founder of three companies: Type0 Architecture, Superstructure Sg and Produce Workshop Pte Ltd. These companies specialise in the fields of design, digital fabrication and architecture respectively, while working synergistically to enrich the built environment. Pan graduated with honours at the Architectural Association in London in 2006 and has 13 years of architecture experience.
Ridout Road Home Cinema was a collaboration between Pan and Soundzipper to create a one-of-a-kind home cinema. The inception of the Ridout project came when Pan got in touch with the client in 2014 and was offered the chance to compete for the project. He emerged as the winner above the other designers because of his special ability to create fully bespoke pieces.

The Design
The movie theatre room was designed as an organic dome space using hexagonal panels, giving it a cave-like structure, and the project was nicknamed the “sound cave.” At the time, not many people were able to breakdown organic architectural forms into a flat panel design, but Pan and his team were able to transform organic forms into a complex pattern of flat panels, signifying a breakthrough in architectural design in Singapore.
Due to the unconventional design of the “sound cave,” the fabrication presented many challenges. Pan described the process like this:
“During fabrication, we needed to figure out the tolerance in order to increase the accuracy. We worked with a local carpenter on the installation, and they had to do a few rounds of trial-and-error for the assembly process. The panels were labelled according to their placement, but the manual process of handling the material and installing it in a closed box environment, where they only had access to one side, added to the complexity of the installation. The whole structure had to be fabricated off-site as a full-sized mock-up and tested, then disassembled and finally reassembled on site.”
The cinema room was meant both for entertainment and to be used for board meetings by the client. To cater to these two very different functions, Pan used a radical approach to make the two functions seamlessly co-exist. “We hid the speakers and subwoofers behind the panels and under the seats and even made design plans for the projector to be retractable.”
The Sound
Soundzipper was tasked to provide acoustic consultation for the cinema room and ensure a cinema-grade sound standard was achieved in line with Dolby Atmos’ specifications. Using AFMG EASE, our advanced sound simulation software, we were able to create an immersive sound experience for the client. Our acoustic experts needed to determine the best location for the hidden speakers and install acoustic panels. Through extensive site testing and measurements, our acoustic experts were able to pinpoint strategic locations for each speaker and subwoofer. We not only created a unique theatre experience for the client, we were also able to enhance the performance of the speaker system To reduce echoes, we employed patented micro-perforated veneer from French manufacturer Oberflex as the main mode of acoustic treatment. We applied these panels in targeted areas in the room to achieve higher speech clarity and reduce excess reverberation. To improve the sound isolation, an extremely high grade of soundproof room-in-a-room construction was installed with Pliteq vibration isolators, and a customized acoustic door was fitted at the entrance.
For more information on Ridout Road Cinema Room, visit our portfolio.





